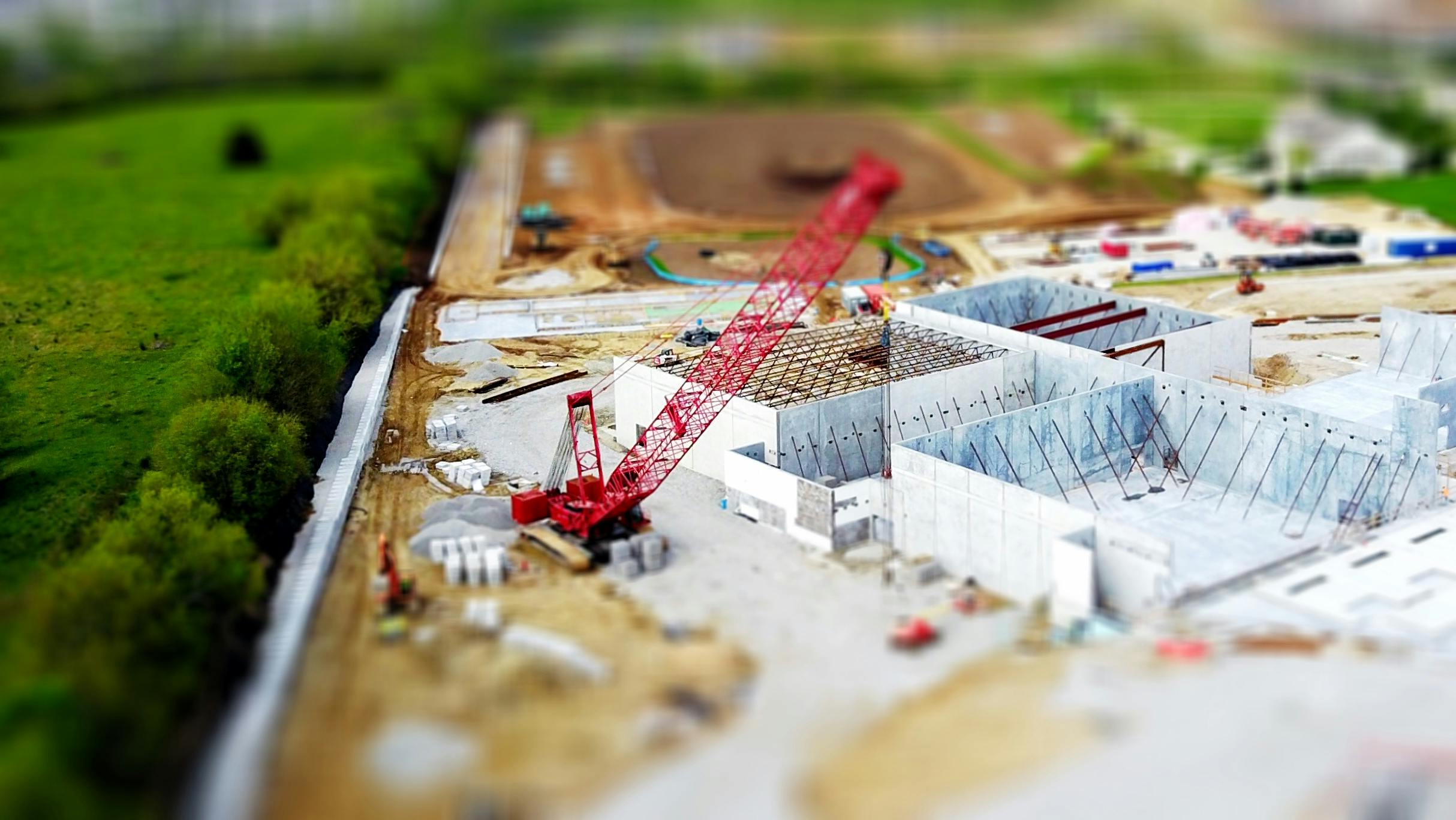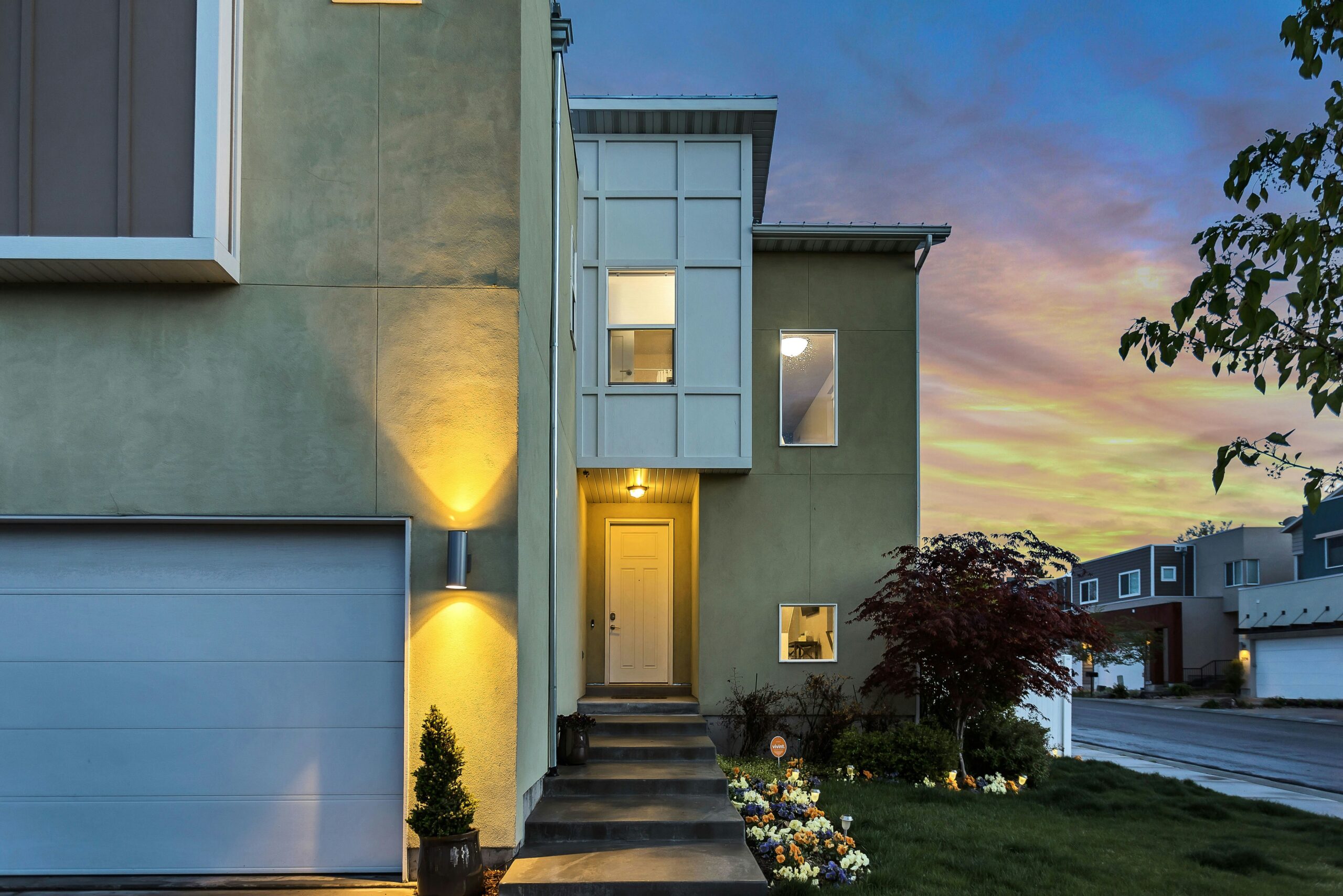The procedure for constructing a building is outlined in the Law on Spatial Planning and Construction of Buildings (“Official Gazette of Montenegro” no. 64/17, 44/18, 63/18, 11/19, 82/20, 86/22, and 04/23). You’ve probably heard many times that you or someone you know needs to “obtain urban planning and technical conditions.” Yes, you heard correctly! These conditions are the essential first step in planning and constructing your future building or buildings
Let’s start with this initial step. We will summarize the entire procedure in two parts, ending with the registration of the completed new building in the Cadastre (in the Property Administration):
1. Request for Urban Planning and Technical Conditions. These conditions (hereinafter referred to as UT conditions) provide information from the planning document and include all necessary data and input for the designer/architect (urban planning parameters: construction index, occupancy index, building height; purpose of the building; relationship to the building line, access to the site, etc.).
The UT conditions are issued by the Ministry or local government authority (Municipal Secretariat for Urban Planning), as specified by the Regulation on Delegation of Certain Tasks of the Ministry of Urbanism, Spatial Planning, and State Property (“Official Gazette of Montenegro” no. 87/18, 28/19, 75/19, 116/20, 76/21, 141/21, 151/22, 12/24, 73/24). The Ministry issues UT conditions for complex engineering structures, buildings with a gross construction area of 3000 m² or more, hotels, tourist resorts with at least four or five stars, public competition projects, squares, promenades, and city parks, while local government is responsible for other buildings. Pay close attention to your parcel's area and the allowed gross area of the building, as this will help you determine where to direct your request, saving time in administrative processes.
2. Development of the Conceptual Design. Based on the issued UT conditions, the authorized company (the Designer hired by the Investor) creates the Conceptual Design. This design incorporates the UT conditions and guidelines from the planning document, particularly focusing on how the building fits into its surroundings and presenting a 3D model of the future structure in the existing space.
3. Obtaining Approval for the Conceptual Design. The finalized Conceptual Design is submitted, along with a request, to the Chief City or State Architect. It’s important to consider jurisdiction here, as per the aforementioned Regulation (projects under 3000 m² gross area fall under the jurisdiction of the city architect). Note: Before preparing the project-technical documentation, it’s essential to resolve any property-legal issues at the site if they haven’t already been addressed. Additionally, it may often be necessary to establish a formal legal connection between the applicant for the UT conditions, the previous owner of the parcel, and the current owner (the Investor), especially if valid UT conditions already exist for the owner, and the new buyer is the future project Investor. Therefore, you do NOT need to obtain new UT conditions as long as the planning document that served as the basis for the issued UT conditions remains valid.
4. Issuing Approval from the Chief City/State Architect. The Chief City Architect is obligated to issue a decision granting approval for the Conceptual Design within a statutory period of 15 days, or to request additional information regarding the submitted documentation. Due to the heavy workload in city services, this timeframe can often be unrealistic, leading to delays beyond the legally mandated period.
5. Creation of the Main Project. After receiving approval, and based on the Conceptual Design, the authorized company (the Designer hired by the Investor) prepares the Main Project. This Main Project elaborates on the Conceptual Design and typically includes architectural, construction, electrical, and often mechanical plans.
And here we are, halfway through! In the next BLOG, we will cover the remaining 5 steps in the building process.




