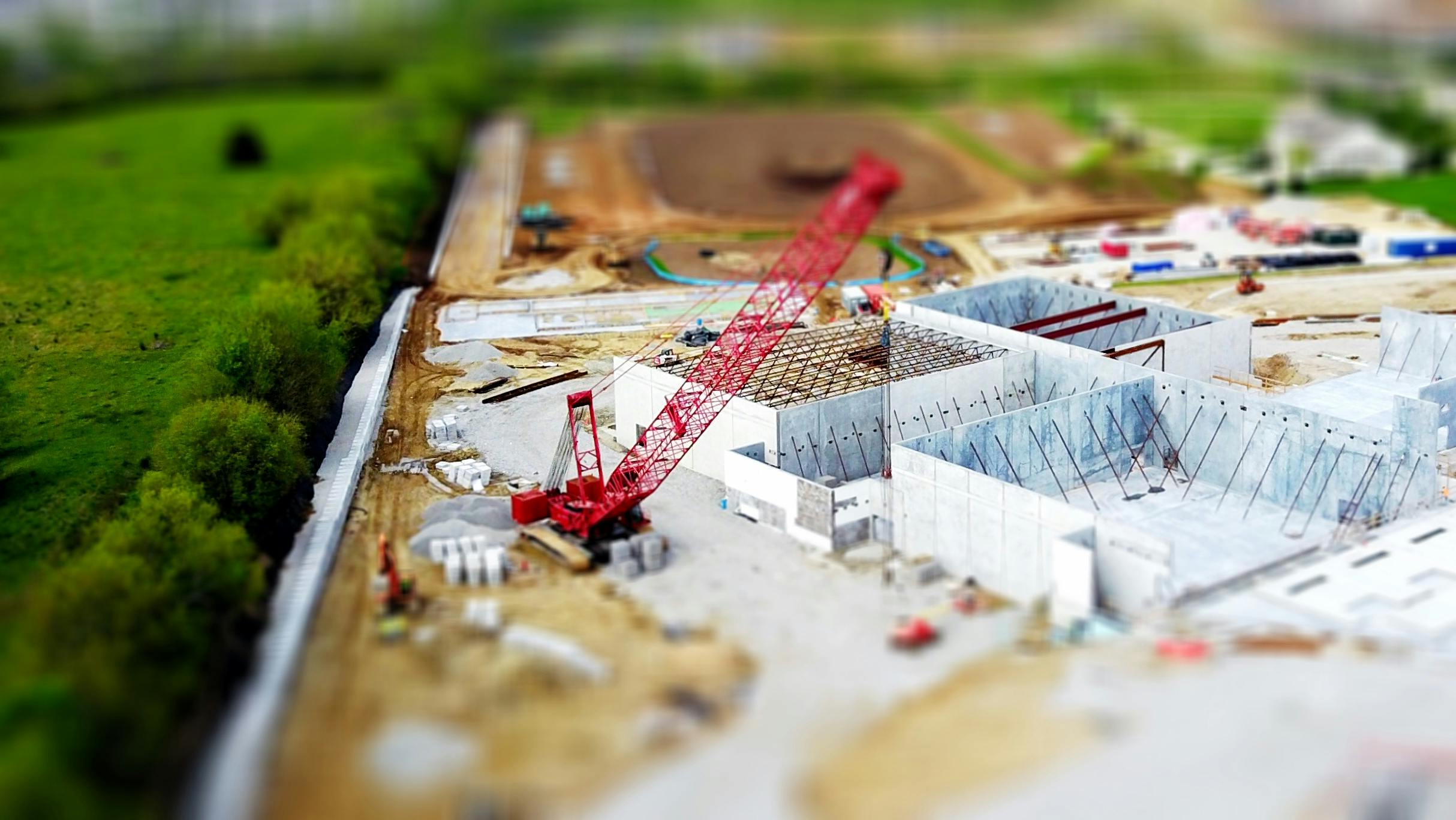In the first part, we covered the first five steps of the procedure that must be followed when starting the construction of a building. We’ve now reached the Main Project, and we’re almost halfway through the process; the next steps include project revision and further actions:
6. Revision of the Main Project A licensed revision company, responsible for reviewing the technical documentation and overseeing construction, must evaluate whether the Main Project complies with the issued Urban-Technical Conditions and the Conceptual Solution approved by the Chief City (or State) Architect. The reviewer is also responsible for obtaining any necessary approvals from authorities related to the technical documentation, as well as the property plan and land registry for the subject parcel. The relevant authorities are obliged to provide these documents to the reviewer free of charge within 15 days of the application. The reviewer must provide a written statement confirming that construction can proceed based on the main project.
7. Hiring the Contractor and Supervisory Experts Before applying for construction, it is necessary to sign contracts with the contractor (a licensed company for creating technical documentation and construction) and with the construction supervision firm (a licensed company for reviewing technical documentation and conducting technical oversight).
8. Construction Notification The construction notification must be submitted to the relevant Ministry (Ministry of Spatial Planning, Urbanism, and State Property) 15 days before the start of construction. The following documents must accompany the notification:
1) the main project certified in accordance with the law;
2) the report confirming the positive review of the main project;
3) proof of liability insurance for the designer or reviewer of the main project, as required by law;
4) a contract with the construction contractor;
5) a contract with the technical supervisor;
6) proof of ownership of the land or other construction rights (land registry, concession agreement, public interest decision), or proof of ownership or other construction rights on the building, if it’s a reconstruction project.
During this period, the inspection authority checks:
− building index,
− occupancy index,
− the number of floors or height of the building in relation to the construction line,
− whether the urban-technical conditions align with the planning documents,
− whether the main project was prepared and reviewed according to the urban-technical conditions, including basic urban planning parameters (building index, occupancy index, number of floors, height, and relationship to the construction line),
− whether the main project complies with the conceptual solution approved by the chief city or state architect, and
− whether the investor has proof of land ownership or construction rights or proof of construction rights in case of a building reconstruction.
9. Posting the Construction Site Sign Upon submission of the construction notification, a sign must be placed at the construction site to inform the local public about the planned project. The sign should comply with legal specifications (appearance, dimensions) and include the following details: investor, designer, reviewer, contractor, technical supervisor, the authorized engineer who oversaw the technical documentation, the reviewer who conducted the review, the authorized engineer in charge of the construction, and the supervisor in charge of the technical oversight, along with a 3D visualization of the building.
9.1. Construction Site Documentation The contractor is required to have the following documents at the construction site:
1) a license for performing construction activities,
2) a decision appointing an authorized engineer to manage the entire construction process,
3) a license for the engineer overseeing the construction,
4) a license for the technical supervisor,
5) a decision appointing the supervisor for the construction oversight,
6) a license for the supervisor in charge of construction oversight,
7) proof of liability insurance for the contractor and technical supervisor,
8) the construction daily log and construction book,
9) the construction notification,
10) the certified and reviewed main project in both electronic and paper form,
11) the construction site organization report,
12) the report for marking the location and setting out the building,
13) inspection authority reports, and
14) any additional documentation that needs to be collected and maintained throughout the construction process.
10. Registering the Completed Building in the Property Cadastre The building cannot be used until it is registered in the Property Cadastre. The investor must submit a request for registration within 15 days of receiving the final report from the technical supervisor. Along with the final report, which includes a written statement confirming that the building was constructed according to the reviewed main project and is fit for use, the investor must submit a report of the field data from the completed project, certified by a licensed surveying organization.




